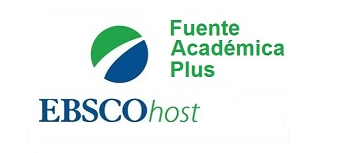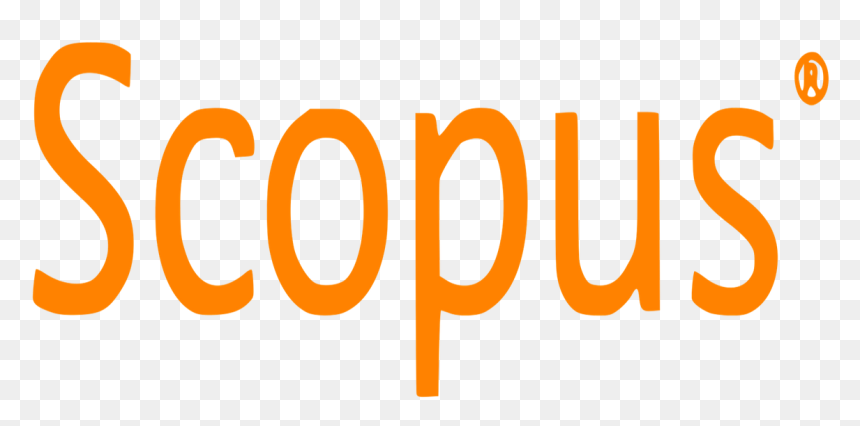Collage: conceptual and compositional tool of the architectural design of Richard Meier
DOI:
https://doi.org/10.17981/mod.arq.cuc.24.1.2020.02Keywords:
collage, design, richard meier, creativity, process, architectureAbstract
Collage is a common technique in modern and contemporary art, even in the creation of cinema. The collage combines pictorial motifs and fragments of disconnected origins within a synthetic entity that gives new roles to those parts. In architectural design this technique generates new narratives, dialogues, and juxtapositions that help the ability to imagine space. The process of creating collages used by the architect Richard Meier is of great importance in the general conception and architectural design of all his projects. Each collage tells a story through organizational principles, a management of space based on geometric figures, grids, proportions that must be precisely studied and calculated. The wonderful aesthetics, form and spatial organization of Meier's projects lie in the abstraction of an idea in a series of collages. The journey through the analysis of the collages by Richard Meier, allows us to conclude that, in the process of creating Meier, collage, exists as an initial architectural gesture; There is no improvisation in the ideas that generate it and it is not only a primary element of communication but also of creation.
Downloads
References
Alba, M. I. (2013). Manos que piensan. reflexiones acerca del proceso creativo del proyecto de arquitectura. Ega, (22), 196–203. https://doi.org/10.4995/ega.2013.1694
Arnheim, R. (2001). La forma visual de la arquitectura. Barcelona: Gustavo Gili.
Aschner, J. P. (2009). ¿Cómo concebir un proyecto arquitectonico? Dearq, 5(1), 30–41.
Bianchi, S. y Perez, L. (2008). Guillermo Jullian. La paleta del arquitecto. Arq, (70), 74–81. http://dx.doi.org/10.4067/S0717-69962008000300016
Bielefed, B. (2013). Basics Architectural Design. Basel: Birkhauser.
Bonsiepe, G. (2006). Design and Democracy. Design Issues, 22(2), 27–35.
Cabas, M. (2017). La Maqueta: Herramienta Esencial. Ega, 22(29), 248–255. https://doi.org/10.4995/ega.2017.7354
Cabas, M. (2012). Richard Meier: Organización racional,estructuralismo espacial y luz. Arte & diseño, 10(2), 5–11. Disponible en https://studylib.es/doc/5568985/richard-meier--organización-racional--estructuralismo-esp.
Cambridge University Press. (noviembre 15, 2018). Cambrigde Dictionary. [Online]. Available from https://dictionary.cambridge.org/es/diccionario/ingles/collage
Castellanos, A. y Rodriguez, F. (2016). La gestión proyectual del diseño: aportes desde la comunicación, el pensamiento visual y el pensamiento de diseño. Kepes, 13(14), 141–176. https://doi.org/10.17151/kepes.2016.13.14.7
Dahabreh, S. (2014). The Hidden Geometry of the Douglas House. Research Journal of Applied Sciences, Engineering and Technology, (12), 2483–2490. https://doi.org/10.19026/rjaset.7.556
Dahabreh, S. (2006). The formulation of design: the case of the islip courthouse by richard meier. Georgia: Institute of Technology.
De Molina, S. (2014). Collage y Arquitectura: La Forma intrusa en la construcción del proyecto moderno. Sevilla: Recolectores urbanos.
De Piccoli, G. (2015). La función simbólica en la arquitectura: arquetipos. Modulo Arquitectura CUC, 14(1), 119–134. http://dx.doi.org/10.17981/moducuc.14.1.2015.7
Der Mass, S. (2011). El diagrama en la arquitectura. Dearq, (8), 32–43.
Layuno, A. (2016). Concepto y representación espacial en la arquitectura expositiva del movimiento moderno. Reflexiones sobre la retícula, el vacío y la transparencia. EGA, 21(28), 156–167. https://doi.org/10.4995/ega.2016.6325
Meier, R. y Logan, R. (octubre 3, 2016). Las Calles medievales inspiraron la organización lineal del Macba. [Online]. Disponible en https://docplayer.es/13091682-Las-calles-inspiraron-la-organizacion-medievales-lineal-del-macba.html
Meier, R., Williams, H., Lacy, B. & Roundtree, S. (1991). The Getty Center. Design Process. Los Angeles: The J. Paul Getty Trust.
Moxey, K. (2009). Los estudios visuales y el giro icónico. Estudios Visuales, (6), 8–27.
Nesbitt, L. (1990). Richard Meier Collages. New York: Academy Editions and St Martin's Press.
Ovando, F. (2018). La Retícula en el proyecto Arquitectónico Richard Meier. Ega, 23(33), 169–177. https://doi.org/10.4995/ega.2018.7737
Prada, M. (2004). El sentido del montaje y las técnicas del collage. Cuadernos de Notas, (10), 101–114. Disponible en http://polired.upm.es/index.php/cuadernodenotas/article/view/689
Raposo, J. (2014). Dibujar, procesar, comunicar: el proyectar arquitectónico como origen de un proceso grafico-plástico. Implicaciones docentes. Ega, (21), 92–105. https://doi.org/10.4995/ega.2014.3091
Salgado, M., Raposo, J. & Butragueño, B. (2017). Retórica gráfica. El dibujo del arquitecto como herramienta de comunicación crítica. Arte, individuo y sociedad, 29(3), 587–602. http://dx.doi.org/10.5209/ARIS.56053
Sarasola, F. (2013). Un collage de jorge oteiza, croquis de su instituto internacional de investigaciones estéticas comparadas. San juan de luz, 1963. EGA, (21), 236–245. http://dx.doi.org/10.4995/ega.2013.1537
Shields, J. A. (2014). Collage and architecture. New York: Taylor & Francis.
Spaeth, D. (1985). Mies Van Der Rohe. New York: Rizzoli.
Ujueta, C. (2002). La Arquitectura en la cultura occidental. Barranquilla: Ediciones Uniautonoma.
Vallespin, A., Cervero, N. & Cabodevila, I. (2017). Los collages de la casa resor de mies van der rohe. Ega, 140–149. https://doi.org/10.4995/ega.2017.7392

Published
How to Cite
Issue
Section
License
Copyright (c) 2019 Alberto Gutierez Lacombe

This work is licensed under a Creative Commons Attribution-NonCommercial-NoDerivatives 4.0 International License.
CC Reconocimiento-NoComercial-SinObrasDerivadas 4.0


 English
English
 Español (España)
Español (España)






